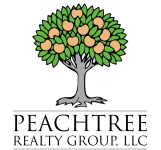4400
Kings Way NE,
Marietta,
Georgia
GA
30067-3634
Sold For: $762,000
Closed Status,
4 Bedrooms,
2 Full Baths, 1 Partial Baths
3,430 SqFt, 0.570 Acres
3,430 SqFt, 0.570 Acres
Listing ID # 7074606
Property Description:
Beautiful FOUR SIDE BRICK TRADITIONAL IN WALTON HS District Ready for Occupancy Today! Fully Updated Throughout Including: New Kitchen with Floor to Ceiling White Cabinets, Stone Countertops, Cooking Island with Vent Hood, Plantation Shutters & All New Kitchen Hardware. All Bathrooms FULLY Updated Including Frame less Glass Enclosed Owner's Shower, New Tile Floors, White Standalone Vanities With Granite Tops & New Hardware, New Hardware & New Lighting. Family Room Is Huge With Open Floor Plan, New Lighting, New Light/Bright Hardwoods, Built In Bookcases & a Gas Fireplace! Lower Level Offers Playroom, Office Space & Single Car Parking. Breezeway Attached Garage Offers Two Car Parking With Workshop Or "Cave Space" On Upper Level. All New Paint In Neutral Color Throughout! BUT ONE OF THE BEST FEATURES Of This Home Is The PARK LIKE BACKYARD This Home Offers! Imagine Sitting On The Deck Or In The Huge Screen Enclosed Porch Enjoying The View Of This Outdoor Space That Seems To Go On Forever! Firepit Already In Place but Room Is Available For A Playground, Garden, Pool or Perhaps A Chipping/Putting Green! This Home Is Located Just A Short Distance From GA 400, I-75 and The Braves Stadium. The Kings Cove Neighborhood Offers Lakes, Hiking Trails, A Pool, Playground and Tennis Courts and Golf Is Not Too Far Away! This Home Is Ready Today So Please Schedule A Showing Today & Thanks For Looking!
Primary Features
County:
Cobb
Half Baths:
1
Property Sub Type:
Single Family Residence
Property Type:
Residential
Subdivision:
Kings Cove
Year Built:
1979
Interior
Appliances:
Dishwasher, Disposal, Electric Cooktop, Electric Oven, Range Hood
Basement:
Daylight, Driveway Access, Exterior Entry, Finished, Full
Common Walls:
No Common Walls
Cooling:
Central Air
Fireplace Features:
Family Room, Gas Log, Gas Starter
Fireplaces Total:
1
Flooring:
Carpet, Ceramic Tile, Hardwood
Heating:
Central
Interior Features:
Bookcases, High Speed Internet, His and Hers Closets
Laundry Features:
In Kitchen
Levels:
Two
Other Equipment:
Irrigation Equipment
Room Basement Level:
Basement
Room Bedroom Features:
None
Room Dining Room Features:
Separate Dining Room
Room Kitchen Features:
Cabinets White, Kitchen Island, Stone Counters
Room Master Bathroom Features:
Double Vanity, Shower Only
Room Type:
Family Room, Game Room, Office, Workshop
External
Architectural Style:
Traditional
Construction Materials:
Brick 4 Sides
Electric:
110 Volts, 220 Volts
Exterior Features:
Awning(s), Rain Gutters
Fencing:
Back Yard
Garage Spaces:
3
Horse Amenities:
None
Lot Features:
Back Yard, Front Yard, Landscaped, Level, Sloped
Lot Size Dimensions:
100 x 119
Lot Size Source:
Owner
Other Structures:
Garage(s)
Parking Features:
Attached, Drive Under Main Level, Garage, Garage Door Opener
Parking Total:
3
Patio And Porch Features:
Covered, Deck, Rear Porch, Screened
Pool Features:
None
Property Attached:
no
Road Frontage Type:
City Street
Road Surface Type:
Asphalt
Roof:
Composition
Sewer:
Public Sewer
Utilities:
Cable Available, Electricity Available, Natural Gas Available, Sewer Available, Water Available
Water Body Name:
None
Water Source:
Public
Window Features:
Plantation Shutters
Location
Association:
yes
Building Area Source:
Owner
Community Features:
Homeowners Assoc, Lake, Playground, Pool, Street Lights, Tennis Court(s)
Directions:
From J Ferry and the River, Head Towards L Roswell Rd - Left on Powers Rd - Straight at 4 Way Stop - Next Stop Sign, Go Left to First Rd on the Right - 4400 Kings Way Approx 300 Yards on Left
Elementary School:
Sope Creek
Elementary School Bus Route:
yes
High School:
Walton
High School Bus Route:
yes
Middle School:
Dickerson
Middle School Bus Route:
yes
View:
Trees/Woods
Waterfront Features:
None
Additional
Accessibility Features:
None
Assumable:
no
Buyer Office Name:
Harry Norman Realtors
Buyer Office Phone:
404-261-2700
Green Energy Efficient:
None
Green Energy Generation:
None
Home Warranty:
no
Mls Property Type:
Residential Detached
Mls Status:
Closed
Owner Second:
no
Property Condition:
Updated/Remodeled
Spa Features:
None
Special Circumstances:
None
Financial
Assessment Due Contemplated:
no
Association Fee:
660
Association Fee Frequency:
Annually
Association Fee Includes:
Insurance, Maintenance Grounds, Swim/Tennis
Association Rent Restrictions:
no
Current Price:
762000
Down Payment Resource:
no
Land Lease:
no
Owner Financing:
no
Special Listing Conditions:
None
Tax Annual Amount:
4088
Tax Year:
2021
Zoning Info
 Listing Provided Courtesy of Atlanta Real Estate Brokers. Listings identified with the FMLS IDX logo come from FMLS and are held by brokerage firms other than the owner of this website and the listing brokerage is identified in any listing details. The offer of compensation is made only to participants of the MLS where the listing is filed. Information is deemed reliable but is not guaranteed. If you believe any FMLS listing contains material that infringes your copyrighted work, please click here to review our DMCA policy and learn how to submit a takedown request. © 2024 First Multiple Listing Service, Inc. Data last updated Thursday, April 18th, 2024.
Listing Provided Courtesy of Atlanta Real Estate Brokers. Listings identified with the FMLS IDX logo come from FMLS and are held by brokerage firms other than the owner of this website and the listing brokerage is identified in any listing details. The offer of compensation is made only to participants of the MLS where the listing is filed. Information is deemed reliable but is not guaranteed. If you believe any FMLS listing contains material that infringes your copyrighted work, please click here to review our DMCA policy and learn how to submit a takedown request. © 2024 First Multiple Listing Service, Inc. Data last updated Thursday, April 18th, 2024.Contact - Listing ID 7074606
David Karp, Broker - Peachtree Realty Group
200 Ashland Drive
Woodstock, GA 30189
Phone: 404-538-1639
Data services provided by IDX Broker

